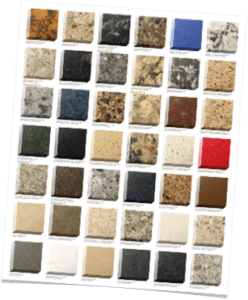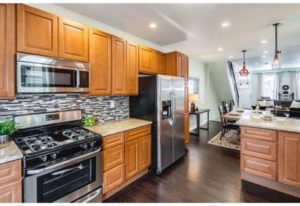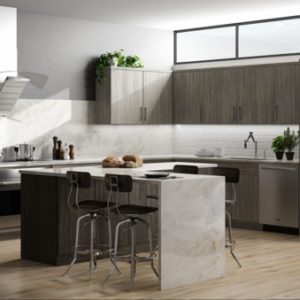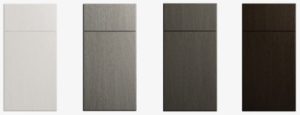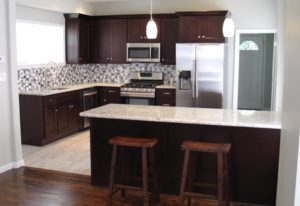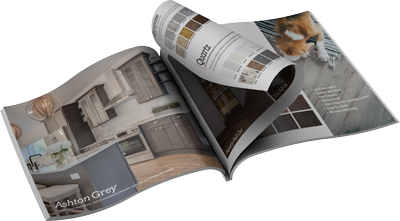1. OPEN OR CLOSED CONCEPT?
This topic could be the most stressful in the beginning of the project. Should you open up the kitchen space or keep it closed? Is it worth having an open floor plan?
Most of the time it’s best to open up the kitchen space and have an open floor plan. We have also seen kitchens where it was better to keep them closed in because if the wall was removed, there would be no space anywhere else to hang the TV. But this is really rare. Most of the time you are better off opening up the space and have a feel of a bigger space.
Why would you open up the space?
- First of all is obvious – you want the space to feel bigger.
- Second, it is so that you can fit an island or a peninsula.
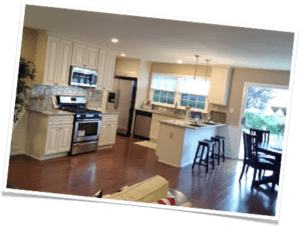 If possible, you always want to achieve an eat-in kitchen. That means that you want to have an island or a peninsula with space to sit behind. This will raise the value of your kitchen and you can advertise it as an eat-in kitchen.
If possible, you always want to achieve an eat-in kitchen. That means that you want to have an island or a peninsula with space to sit behind. This will raise the value of your kitchen and you can advertise it as an eat-in kitchen. - To create a gorgeous focal point. Most of the time when you walk into a house you want to scan through the space and see your beautiful kitchen. It will draw the attention of your potential buyer and will bring up the perceived value of the property.
2. Measuring Your Kitchen

How many times have you or your contractor made mistakes measuring the kitchen? How much did it cost you in $$, aggravation, and time to fix those mistakes?
How much easier would it be to have a reliable professional that would be responsible for the kitchen measurement?
Many people try to do it themselves to save time and money. But no mater how hard you try, just because it’s not your every day task and due to the fact that you are doing too many things at once, mistakes will happen. What do you do?
You need to have a good kitchen professional that can come out on a short notice and help you with your project. It’s important to have someone you can trust because this person can actually save you time by coming out to your property and measure the kitchen space without you even being there, just give him the lock box combination.
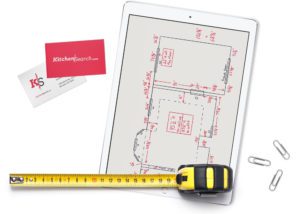
What we do for a lot of our investors and general contractors is come out to their property and give them a call while at the site. We would discuss kitchen design options, island or no island, appliance placement etc. We would ask them all of the needed questions and a few days later they would receive the design in their mailbox!
3. Planning The Kitchen Correctly
We have seen this too often.. 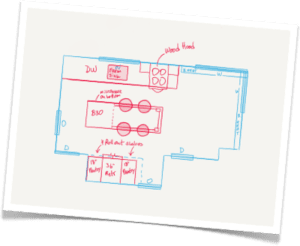 An investor starts to plan out their kitchen by themselves. Perhaps, they don’t have a good kitchen designer or they work with a kitchen place that does not come out to measure. So they lay out the kitchen like they know how to, get the electrical and plumbing done and then some how they find out about us. We would come out, look at the space and offer them a much better idea on a layout that will work
An investor starts to plan out their kitchen by themselves. Perhaps, they don’t have a good kitchen designer or they work with a kitchen place that does not come out to measure. So they lay out the kitchen like they know how to, get the electrical and plumbing done and then some how they find out about us. We would come out, look at the space and offer them a much better idea on a layout that will work
better, be more convenient and can fit in an island. But the plumbing and electric is done! IT’S TOO LATE!
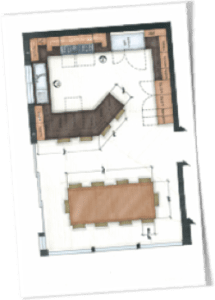
One customer stands out especially: He had plumbing, electrical and drywall in place. When his General Contractor invited us to measure the space and price out the cabinets, we came in and could not do a design the way they have planned. They had to open up the walls and move things around in order for the design to work!
Don’t make these mistakes! You can call Kitchen Search and set up a free consultation. We will come out, look at the space and give you a few design options that will work for you and your budget! This is what we do every day! And we will be responsible for all of the measurements! We guarantee that everything would fit!
4. Selecting Correct Cabinet Style
We live in a world where it’s all about having options. After all, this is what we are used to every day. Well, when you start talking about cabinet styles and finishes, there are so many options that sometimes you don’t even know where to start!
Let us help you. From our experience here is what we found:
If you are working on a property that you will rent out: 
DOOR STYLE: Shaker or a raised panel
FINISHES: Honey Oak, Cherry or White
If your rehab is downtown in a major city most likely you would go for the following:
DOOR STYLE: A really modern, slab front door style.
FINISHES: You would be looking at solid colors or medium to dark wood tones.
If your rehab is $100,000 – $150,000:
DOOR STYLE: Shaker
FINISHES: White or Espresso




If your rehab is $150,000 – $250,000:
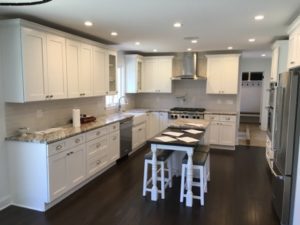
DOOR STYLE: Shaker or similar to shaker
FINISHES: White, Grey or Espresso








If your rehab is over $250,000: (depending on the area, styles will change if you are close to downtown of a major city or if you are out in the suburbs.)
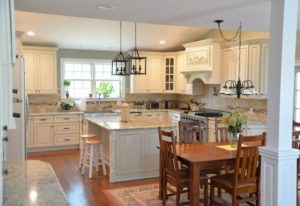
DOOR STYLE: Traditional with more details (in suburbs), Shaker Style (closer to the city)
FINISHES: Antique White (sometimes with a darker wood finish on the island)








Another good way to find out what’s popular in a particular area is by talking to your local real estate agent, they would be able to tell you what others have done that was really successful in the sale of their home.
At KitchenSearch.com we can help you simplify the process by bringing our door samples with us to you. You will be able to touch, feel and see what you like best.
5. What Counter Top Surface Do I Select?
Talk about options! You have Laminate tops that come in all sorts of colors and textures. Granite countertops that are being used more often. And the quartz material that seems to be the next thing on the horizon! What do you select?
Let’s start from the beginning.
LAMINATE TOPS 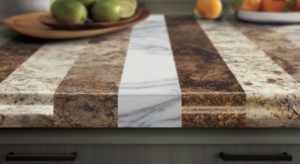

Over all, laminate is a pretty durable material! Most likely the counter top in the property that you are rehabbing
now has or had a laminate top. It holds up. Usually the price per Linear Foot for a more or less standard laminate top is under $20/Linear Foot.
GRANITE TOPS
Granite tops are priced by levels. They start out from Level 1 and go up. Some people ask if Level 1 granite is a worse quality when compared to a Level 2 or 3. Not usually. Usually the higher the level of the stone, the more rare the stone is which means the more expensive it gets. Our price for Level 1 stone is $35/Sq Ft.
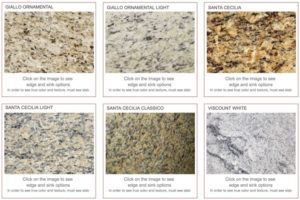

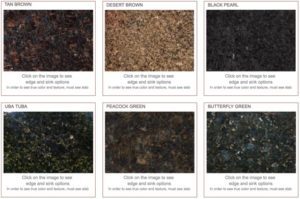

What is a quartz top? 