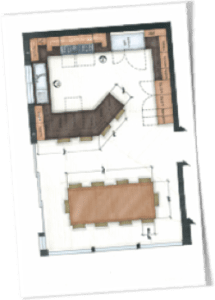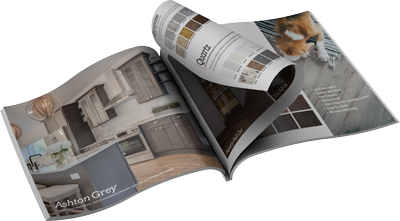Thinking about designing, remodeling, or renovating your kitchen? Have a lot of questions on your mind? Not sure of what to do next? If you answered yes to any or all of these questions, then reading further will teach you the five simple steps you need to make to design your dream kitchen.
1. TAKE THE TIME TO VISUALIZE AND CREATE YOUR DREAM KITCHEN
The process of designing, remodeling, or renovating an area of your home can be frustrating, but the first and foremost thing to do is to put your vision forward, out on paper. It was said that nothing is official until it goes on paper. Take the time to sit down and visualize what your dream kitchen looks like and feels like and draw it on paper!
If designing is new to you and you would rather have an experienced professional do the drawing for you, we can help! Our designing experts take the time to come out to your home and carefully measure your kitchen, skillfully design a layout based on your vision for your kitchen, and hand you the finished design, along with other tools to help you along the way of your project. All you have to do is ask, and we’ll be more than glad to come along on your journey! (click here for a free design)
2. MEASURE OUT A COMFORTABLE WORKING SPACE
Have you heard of the work triangle? This concept was created in the 1940’s to describe the space between the three main work areas: the refrigerator, sink, and range.

The triangle concept advises to keep a distance between these appliances to a minimum of 4 feet, and a maximum of 9 feet away from each other. The sum of all of the sides of the triangle should equal between 13 and 26 feet. If the distance is too small, it indicates a confined and restricted space, while a large distance indicates more walking and energy expended on cooking.
The positioning of the appliances for creating a comfortable working space depends on your vision, but measuring out the distances between the appliances is a good method for determining your space. Measure out your current work triangle and add or remove space to determine the most comfortable work space you will need for your new kitchen. You will notice the benefits of this when you settle in your newly designed kitchen.
Make adjustments to what works for you. Not everyone has the same kitchen layout, and yours might be to have everything along one wall, or you might like the island in the middle with a sink that is easily accessible from every area of the room. Whatever your dream is, you can design it your way.
3. TAKE COLORS INTO ACCOUNT
A lot of times, choosing the right colors for the walls, countertops, cabinets, and floors make the entire
atmosphere of the home different. You can illuminate to a softer tone by using light, complimentary colors, or you can bring out your personal style and mix bright and dark colors to create rich contrast.

Remember, your style is about what you like, the kind of atmosphere that is inviting to you, and your personality. If you’re an expressive type of person, you probably like bold and contrasting colors. On the other hand, you might be simple and easy going, choosing colors that flatter each other and styles that brighten up the entire kitchen.
Choosing countertops and backsplashes are not as difficult as it may seem. If you have a smaller kitchen, you might want to consider choosing a countertop that has an even tone, unlike too much grain or spots. It can create a cluttered look in a small area. For larger spaces, you might consider a multi-toned countertop and backsplash, or one tone to magnify the large amount of space in your kitchen.
4. USE THE SIZE OF YOUR KITCHEN WISELY
You may have heard this or have seen this from another place, that the size of your kitchen will determine the layout of your cabinets and appliances. This is true because if you have a small kitchen, you may not be able to place an island in the center of the kitchen. However, if the space allows, you can choose to place an overhanging countertop in the corner of your kitchen.
There are limited layout options for small kitchens, but it is possible to create a comfortable space for cooking. If a small kitchen is exactly what you have and you want to know a few secrets that will expand your area, read our blog Small Kitchens.
Medium sized kitchens are equipped with more varieties of layouts for your choosing. For example, to keep the work triangle within limits, you can design a bar in the center of the kitchen that is connected to the work triangle, or separate from the rest of the countertops. You can place a pantry along another wall with a countertop next to it for your choice of using.
The kitchen is becoming more of a hangout place for socializing, doing homework, and cooking with friends. The size of your kitchen can determine what can fit into it.
If you have a larger area in the kitchen, you can place an island in the middle for the location of your bar, homework area, and another work space. Or, if you have multiple walls in your kitchen, you can place a countertop next to the pantry as an area for homework, along with cabinets running across the wall to lengthen the area of your kitchen.
If you do more than just cooking in your kitchen, there are a number of brilliant layouts you can choose from. Just ask our experts at KitchenSearch.com
Most new homes are constructed with a large kitchen area for its multi-purpose use. If you have a magnificent amount of space in your kitchen, you can create so many dimensions in your home. For example, along one wall, you may run an entire pantry that organizes all of your dry ingredients for quick access.
Also, you may choose to have multiple sinks, as it is the most used appliance in the kitchen. Another option is a bigger, side by side refrigerator in your work triangle for easy access of your fresh ingredients.
If you enjoy cooking with friends and family, you can create two or three work triangles. Whatever purpose your kitchen serves in your home will expand the options for kitchen layouts.
5. DON’T TAKE THE WHOLE PROJECT ON YOUR SHOULDERS
Sometimes when a great idea comes to mind, we keep it within ourselves and try to work it out the way we know how. But, that’s not always the best option because eventually, you will crash under the pressures of keeping things in order.
We all have busy schedules, but it’s great to know that there are people in this world who are sitting on the edge of their seats, eager to help us! They’re just waiting for our “okay”. If you need help on designing your dream kitchen, please don’t hesitate to ask us! Here at Kitchen Search, we will guide you to visualize your dream kitchen and put it on paper. Then, we will go into details of specific color options, layouts, creating a comfortable work space, and so much more!
It’s great to know that we are not alone and don’t have to take on another load of work into our busy lives. You are important to us, so let us come along and help you to birth your dream kitchen! Click Here to start putting your ideas to life!


