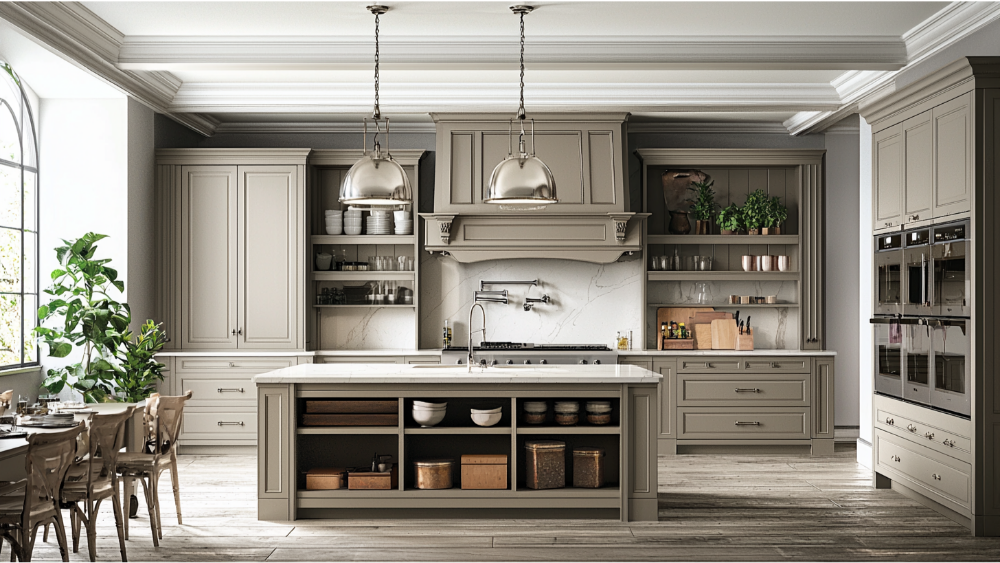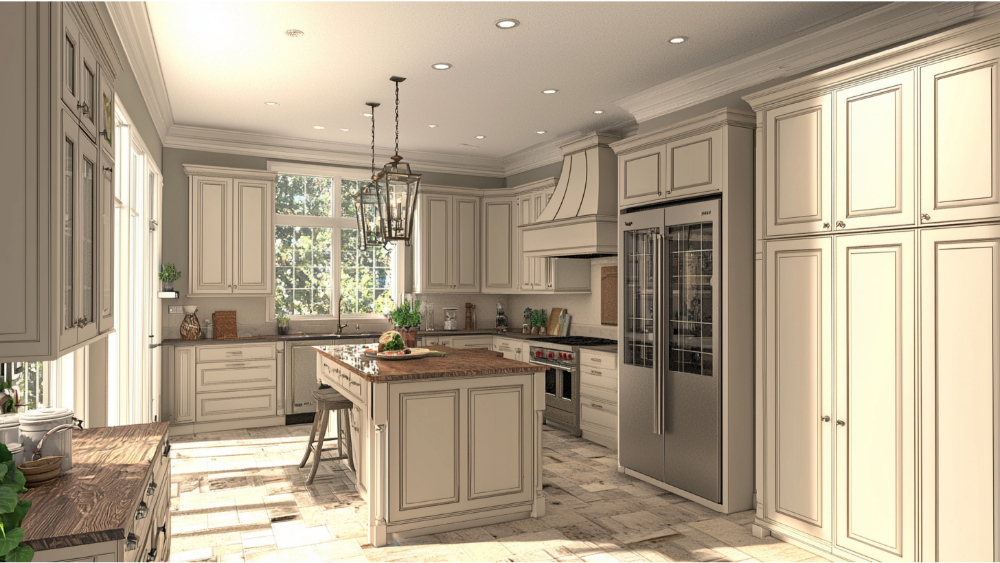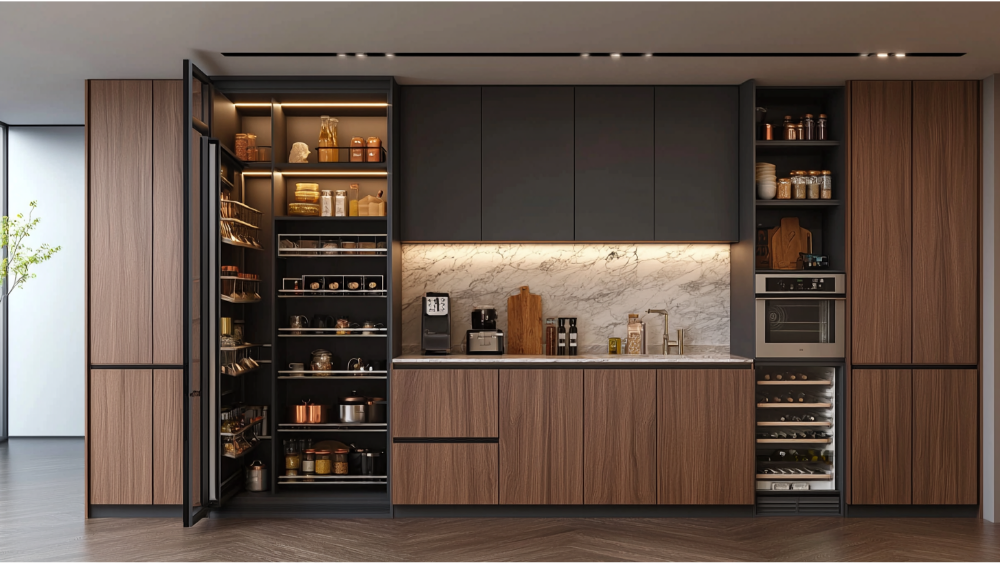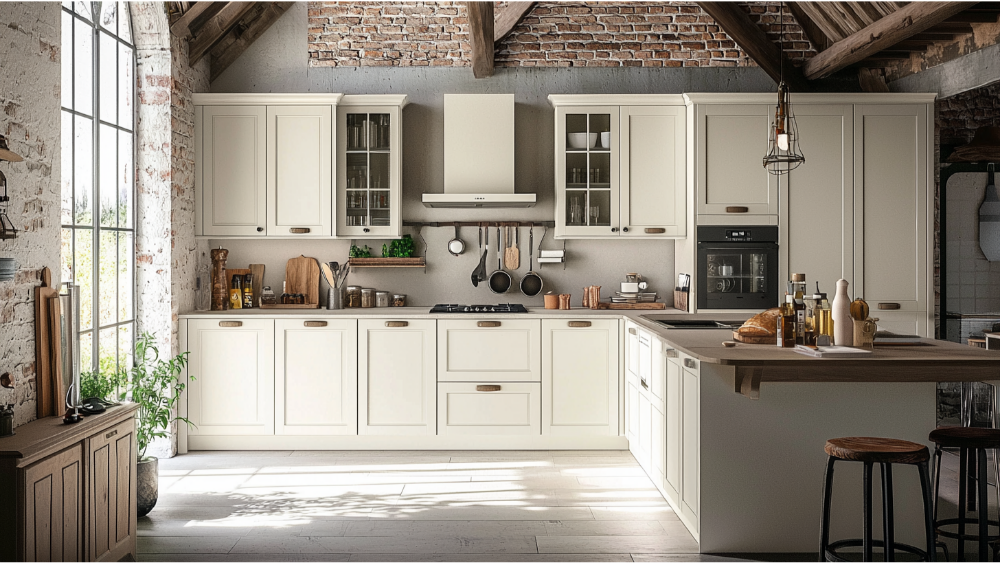How Tall Are Kitchen Cabinets? A Complete 2025 Size Guide
Why Cabinet Height Matters in Kitchen Design
When it comes to designing a kitchen that’s both beautiful and functional, cabinet height plays a critical role. At Kitchen Search, we’ve worked with thousands of homeowners who are surprised to learn just how much cabinet heights affect everything from cooking comfort to storage space. The height of your kitchen cabinets determines what you can store, how easily you can access essentials, and how your kitchen fits into the overall flow of your home.
It also impacts the visual balance—especially in open-concept spaces where kitchen wall cabinets share sightlines with dining or living areas. Choosing the right height ensures your kitchen looks intentional and performs effortlessly. Whether you’re remodeling or planning a new build, knowing standard kitchen cabinet dimensions is key to creating a space that works for your lifestyle.
Standard Kitchen Cabinet Heights by Type
 Base Cabinet Height
Base Cabinet Height
Base cabinets form the foundation of most kitchen layouts. The standard base cabinet height is 34.5 inches without a countertop and 36 inches with a standard countertop underlay. This height allows for comfortable food prep, integration with appliances, and room for plumbing like gas lines and your kitchen sink. If you’re choosing a thicker countertop, adjustments may be needed.
Base cabinet dimensions typically include a standard cabinet depth of 24 inches, and standard base cabinet widths range from 9 to 48 inches in 3-inch increments. These cabinet sizes ensure flexibility for different cabinet types, from sink bases to pull out shelves and corner setups.
Wall Cabinet Height (Upper Kitchen Cabinets)
Wall cabinets (also referred to as standard wall cabinets or kitchen wall cabinets) come in a variety of heights and configurations. The most common standard kitchen cabinet sizes include 30″, 36″, 39″, and 42″ tall options. Choosing the right one depends on your ceiling height and how much extra storage you need.
For 8-foot ceilings, 30-inch wall cabinet dimensions work well and leave room for soffit, molding lines, or open space. If you have taller ceilings (9 feet or higher), 36″ or 42″ cabinets maximize vertical kitchen space. Standard cabinet depth for uppers is typically 12 inches, but over fridge cabinets may extend to 24 inches deep to align with appliances.
When installing wall cabinets, remember to maintain 18 inches between the countertop and the base of the wall unit—allowing room for small appliances and ample counter space.
Tall Cabinet Height (Pantry & Utility Cabinets)
Tall cabinets—including pantry units and utility cabinets—are a great way to meet your storage needs in a streamlined footprint. Common tall cabinet dimensions include heights of 84″, 90″, 93″, and 96″, making them ideal for pantry storage, broom closets, or even oven cabinets.
For standard 8-foot ceilings, 84-inch cabinets provide a clean fit. In spaces with taller ceilings, 90″ or 96″ standard tall cabinets can extend to the ceiling, eliminating blank space and maximizing your vertical storage space. Typical depths are either 12 inches or 24 inches, depending on the cabinet types and contents they’ll house—like baking trays, small appliances, or even accommodate brooms and mops.
Standard vs. Custom Cabinetry Heights
 While standard cabinet sizes fit most kitchens, semi custom cabinets offer the flexibility to personalize your kitchen cabinet dimensions. At Kitchen Search, we often recommend semi custom or fully custom solutions when clients are working with unique layouts, sloped ceilings, or special storage needs.
While standard cabinet sizes fit most kitchens, semi custom cabinets offer the flexibility to personalize your kitchen cabinet dimensions. At Kitchen Search, we often recommend semi custom or fully custom solutions when clients are working with unique layouts, sloped ceilings, or special storage needs.
You might choose shorter cabinets to maintain sightlines across a kitchen island or opt for stacked cabinets with glass inserts for a refined look. Customization also helps align cabinet heights with filler cabinets and unusual appliances, keeping everything proportionate and polished.
Factors That Influence Cabinet Height Selection
Kitchen Layout and Workflow
Height affects how easily you move through your kitchen. Taller base cabinets may offer ergonomic benefits for prep work, while wall-mounted standard wall cabinets ensure easy access to spices, dishes, and cookware. A great layout aligns the heights of cabinets with your movement from kitchen sink to oven cabinets and prep areas.
Appliance Integration and Clearance
Your kitchen cabinet dimensions need to accommodate more than storage—they must fit your appliances. For example, you’ll need precise cabinet dimensions to fit wall ovens, range hoods, and over-the-fridge cabinets. Improper sizing can lead to wasted storage space or awkward gaps.
User Height and Accessibility
Cabinet height should also match the people using the kitchen. Tall users may benefit from slightly raised base cabinets, while shorter homeowners can benefit from lower-mounted kitchen wall cabinets. Accessibility features like pull out shelves and step stools can make all the difference.
How to Measure Cabinet Height Correctly
Start with a tape measure and determine your floor-to-ceiling height. Measure from the floor to the top of the cabinet area—not the ceiling—to account for elements like crown molding or filler cabinets. For remodels, remember to measure after flooring is installed to avoid misalignments caused by material thickness.
If you’re planning a new build or upgrading, use a kitchen cabinet dimensions guide to map out each section, including base, wall, and tall cabinets. Confirm spacing for elements like your countertop underlay, lighting, and any specialty storage.
How Tall Should Cabinets Be for Different Ceiling Heights?
Ceiling Height | Recommended Cabinet Height | Notes |
|---|---|---|
8 feet | 30″ or 36″ wall cabinets | Allows for trim or space above |
9 feet | 36″ or 42″ wall cabinets | Full coverage to ceiling line |
10 feet | Full height or stacked uppers | Use custom options or stacked units |
For high ceilings, stacked kitchen wall cabinets with glass inserts create a high-end look while doubling your storage. In smaller kitchens, lower wall cabinets help avoid visual clutter and improve usability.
Kitchen Cabinet Height Trends in 2025
2025 is all about clean lines and clever storage space. We’re seeing a rise in floor-to-ceiling cabinets, integrated utility cabinets, and extra-deep corner cabinets. Designers are incorporating cabinet doors with no handles for a seamless appearance, while others highlight features like baking sheets storage slots and vertical pan dividers.
Customers also love hidden pull out shelves, filler cabinets used as spice racks, and semi custom cabinets that extend fully to the ceiling for a truly built-in look.
Frequently Asked How Tall are Kitchen Cabinets Questions
 What is the standard height of kitchen cabinets?
What is the standard height of kitchen cabinets?
The standard height for base kitchen cabinets is 34.5 inches without a countertop and 36 inches with one. Wall cabinets typically range from 30 to 42 inches tall, depending on your ceiling height and design preferences. Tall pantry or utility cabinets usually come in 84″, 90″, or 96″ options to match various room heights.
Are 42-inch upper cabinets too tall?
42-inch upper cabinets are not too tall if you have 9-foot ceilings or higher—they’re actually ideal for maximizing vertical storage and achieving a seamless, built-in look. However, in kitchens with 8-foot ceilings, they can feel cramped and may leave no room for crown molding or ventilation clearance. In that case, 30″ or 36″ cabinets are a better fit.
How tall should kitchen cabinets be with a 9 foot ceiling?
For a 9-foot ceiling, 36-inch or 42-inch wall cabinets are ideal to make the most of your vertical space. 42-inch cabinets will extend closer to the ceiling for a more built-in, custom look. You can also stack shorter cabinets with crown molding to fill the gap and add visual interest.
What is the height of high kitchen cabinets?
High kitchen cabinets—also known as tall or pantry cabinets—typically range in height from 84 to 96 inches. The right height depends on your ceiling height and how much vertical storage you need. For rooms with 9- or 10-foot ceilings, 90″ or 96″ cabinets offer a clean, full-height look.
Ready to Find Cabinets That Fit Your Space Perfectly?
 Knowing how tall kitchen cabinets should be is essential to designing a space that works and feels right. Whether you’re looking for standard sizes or custom height solutions, Kitchen Search is here to help you find the best fit for your space, your style, and your storage goals.
Knowing how tall kitchen cabinets should be is essential to designing a space that works and feels right. Whether you’re looking for standard sizes or custom height solutions, Kitchen Search is here to help you find the best fit for your space, your style, and your storage goals.
Schedule your free in-home design consultation today.
Contact us to get started and discover cabinets built around you.


 Base Cabinet Height
Base Cabinet Height What is the standard height of kitchen cabinets?
What is the standard height of kitchen cabinets?




